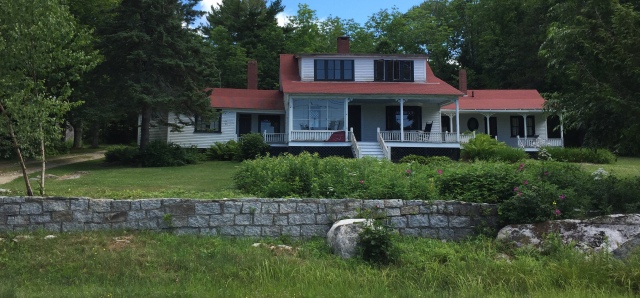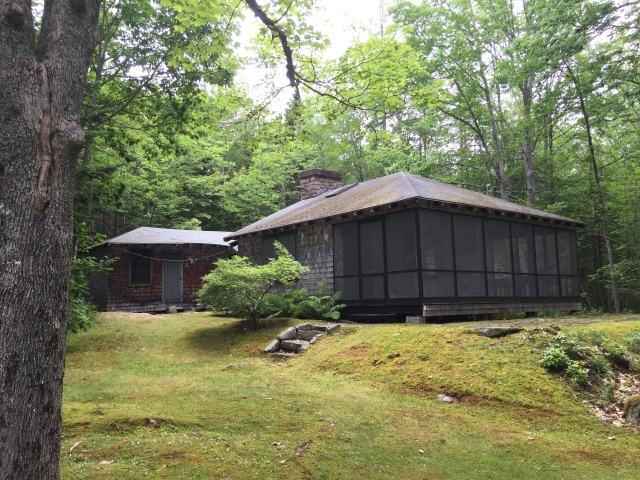 This morning finds me at the Blue Hill Library, a comforting establishment that is hand’s down nicer than any branch of the public library that I’ve patronized in Austin. It’s a pleasant place to work, with several quiet rooms where folks with laptops and devices congregate. When my daughter was here last month, she spent many afternoons here watching movies and television on her iPad. The library also sponsors a wide variety of events — there is even an art gallery upstairs — and has things on display like the facsimile edition of a book written in calligraphy and magnificently illustrated by Carl Jung. It’s a great resource to have.
This morning finds me at the Blue Hill Library, a comforting establishment that is hand’s down nicer than any branch of the public library that I’ve patronized in Austin. It’s a pleasant place to work, with several quiet rooms where folks with laptops and devices congregate. When my daughter was here last month, she spent many afternoons here watching movies and television on her iPad. The library also sponsors a wide variety of events — there is even an art gallery upstairs — and has things on display like the facsimile edition of a book written in calligraphy and magnificently illustrated by Carl Jung. It’s a great resource to have.
The Peninsula is an interesting amalgamation of wealthy summer people, writers and artists who live here year round, and locals who keep the infrastructure running. I feel that I simply could not have picked a better place to live once Jane graduates high school and I move here for good. My neighbors are friendly and welcoming. Several women are fixing up (or have fixed up) old houses on their own, just like me, and my next door neighbor is cleaning out the Anchorage for the first renters.
Yet the process I’ve stepped into is daunting.
For instance, I am here at the library, rather than drinking a cup of coffee and sitting at my laptop in the privacy of home, because Fairpoint Communications refuses to install my wireless. Well, refuses is perhaps not the right word. They can’t bring DSL to my property because they are at capacity along my phone line and need to put in some new piece of equipment to boost the signal or whatever it is they do. Speeds at the tiny Sargentville Library branch, just three doors down from the Anchorage, are considerably down from last summer, suggesting that the boost is needed already.
And yet, a simple fix that would take three days in Austin is scheduled to take three months in this neck of the woods. I have been calling the company every few days, but they are comfortable stonewalling and remain resolutely courteous, a tough nut to crack. As the only internet provider to this part of the world, they can simply do what they want. The worst part? The DSL capacity is 15 mbps. That’s not enough to watch a movie or download any documents of consequence, so it looks like I’ll be working at the Blue Hill Library some days even after the service is finally installed.
And There’s More
Complaining about the lack of a 15 mbps internet service seems ridiculous when problems are cropping up everywhere around me:
- The foundation of the Anchorage desperately needs shoring up beneath the dining room floor. The obviousness of this problem, which I feel should have been taken care of last year, makes me doubt the carpenter’s abilities.
- There is a serious looking drywall crack in a downstairs corridor ceiling that I hope the carpenter can fix before the renters arrive on Saturday.
- The gardens are a mess.
- The woman who mows my lawn quit after breaking two windows last time she was here because she kicked up rocks under the mower. (She did fix the windows. Sort of.) The rocks are there because the excavator never cleaned the site after moving earth last year. I hesitate to reprimand him because he so cheap and otherwise decent and has a huge backlog of work. Besides, I hired the woman who mows to seed those areas. That work was not really done satisfactorily. The woman’s elderly mother has wrested the account from her daughter and will be coming to do the lawns tomorrow after a day of chemo treatments. This is not confidence inspiring.
- The tree guy I hired has completely disappeared on me.
- There has been some sort of argument or misunderstanding between the painter and the carpenter, and some of the work I contracted never was finished. I don’t believe this is work I paid for, just work they promised to do and never did. I have spoken with them several times, and they play dumb. Very frustrating.
Looking around the cabin yesterday afternoon — one can ascend into the building from a stepladder placed on the concrete footing where the bedroom fireplace once stood — I noticed something rather alarming. The north wall of the building is a bit out of whack and seems perilously close to slipping off its support beam. This would be kind of bad. Some of the workmen will be at the house tomorrow, and I’ll have them take a look and see what can be done.
If I had internet at my place, I’d post a picture of this problem. Instead, enjoy this little video of two poodles playing at the local beach.
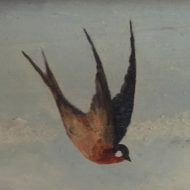
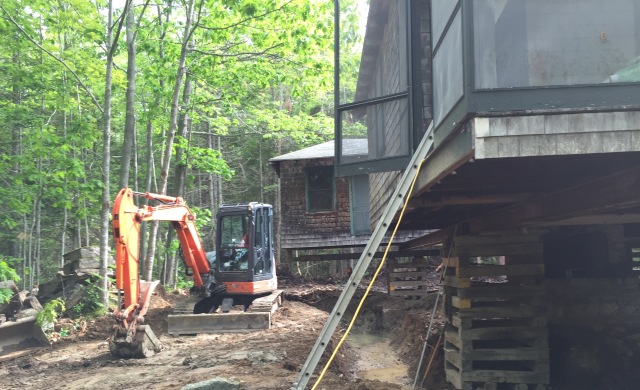

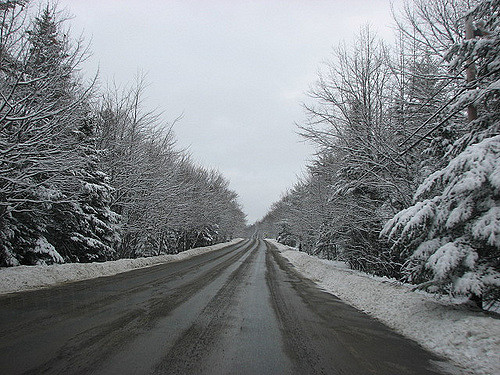
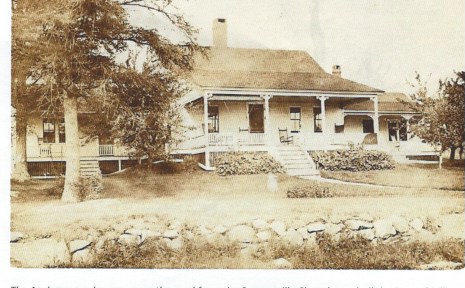
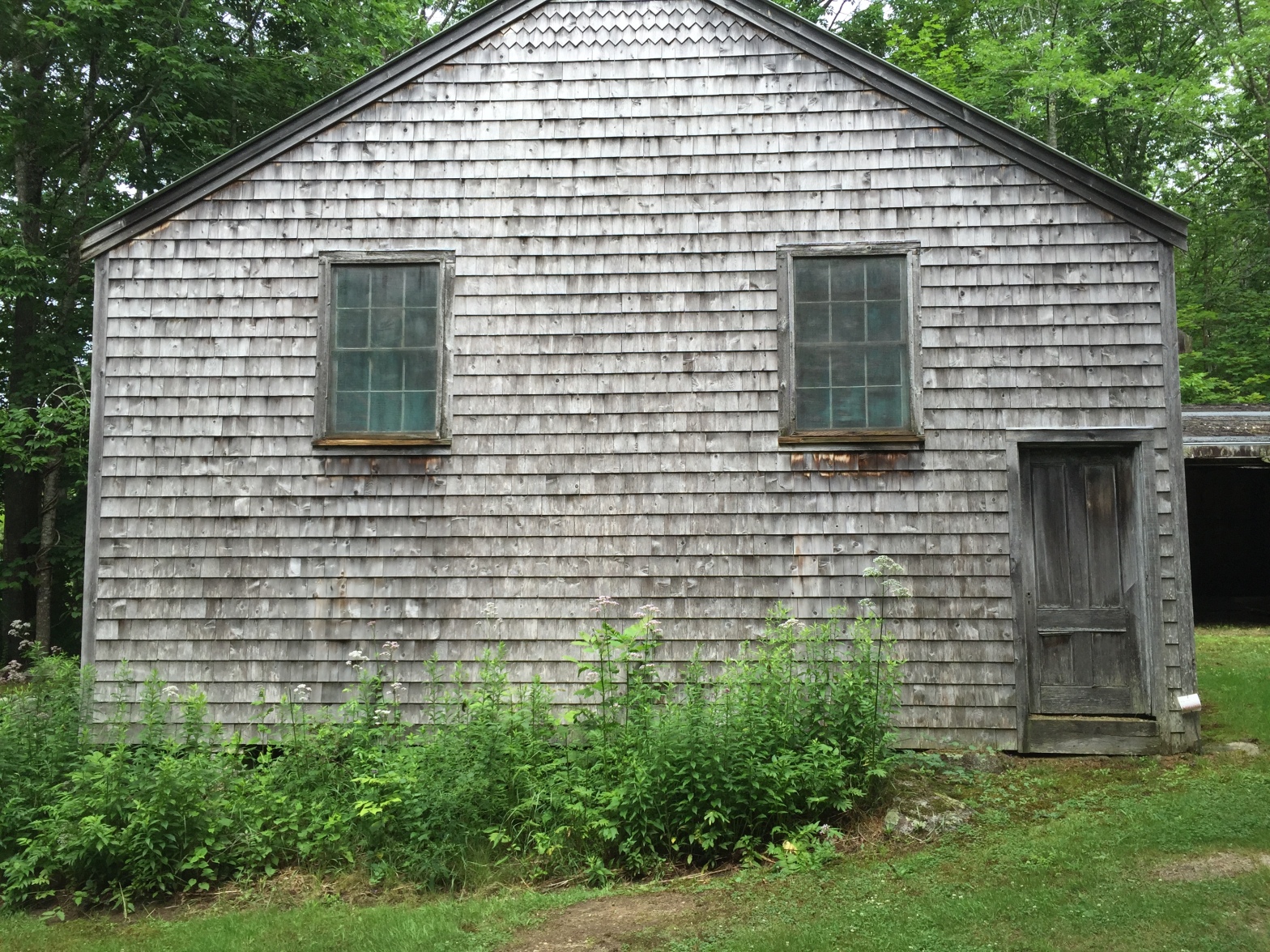
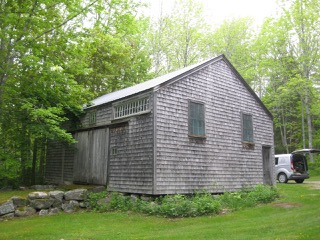 corner roof. There are two lofts inside; the one with the windows was used as a home gym. An ancient bench press that must weigh several hundred pounds is parked in there. There is even a shower, though it doesn’t work at present. The ground floor is big enough for someone to work on a small boat or have an artist’s studio; there are nice workbenches in place.
corner roof. There are two lofts inside; the one with the windows was used as a home gym. An ancient bench press that must weigh several hundred pounds is parked in there. There is even a shower, though it doesn’t work at present. The ground floor is big enough for someone to work on a small boat or have an artist’s studio; there are nice workbenches in place.